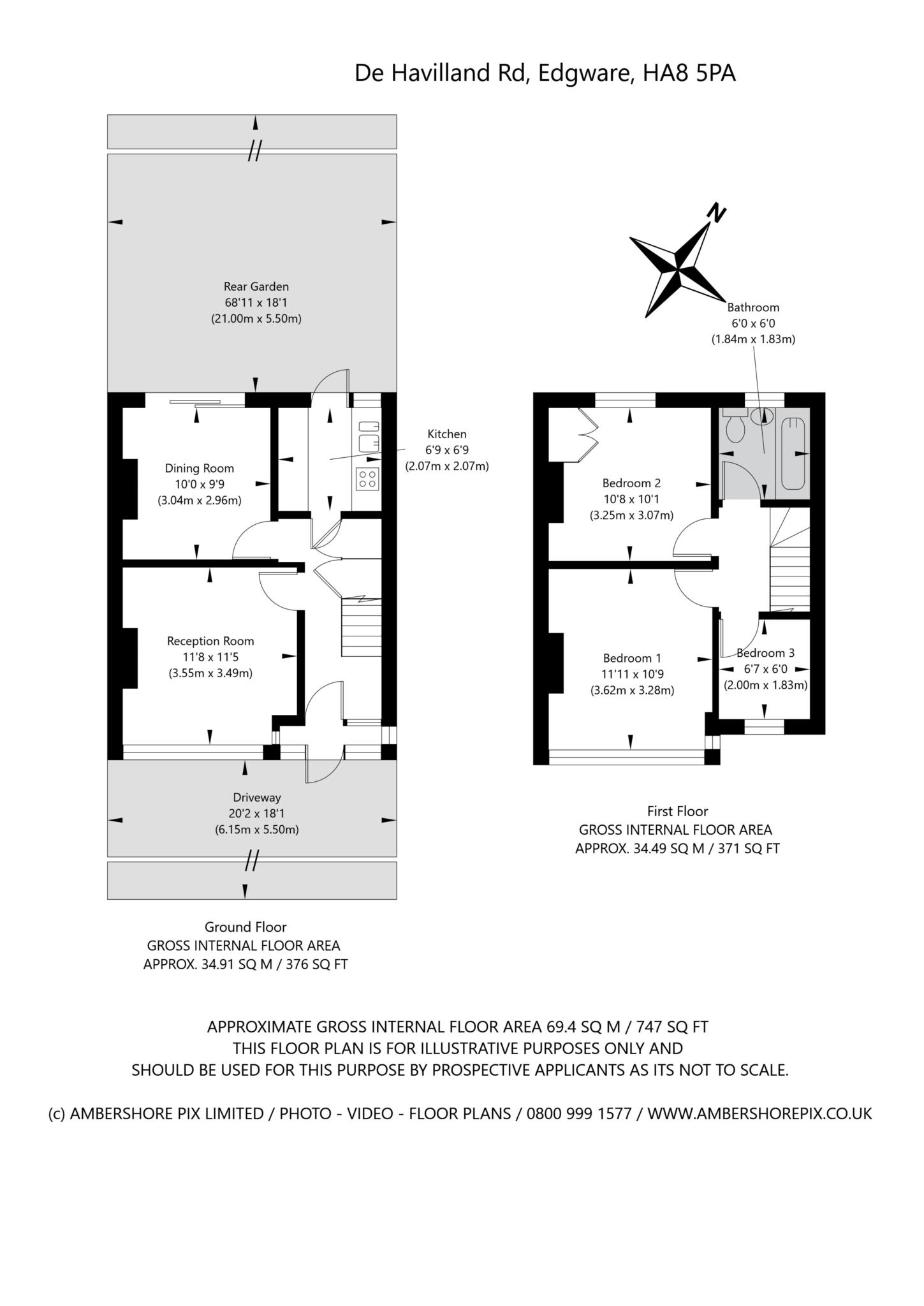- Three Bedrooms
- Mid Terrace House
- One Bathroom
- Reception Room
- Dining Room
- Separate Kitchen
- Driveway for two cars
- Private Rear Garden
- Fully Double Glazed
Knights Lettings & Property Sales are delighted to bring to market a three bedroom mid terrace house situated in a popular and convenient location within close proximity to local amenities and public transport. The property offers contemporary living space ideal for a family and arranged over two floors offering decent sized accommodation.
The house comprises on the ground floor an entrance reception hall which leads into a reception room, dining room with aspect to a rear private garden and separate kitchen. To the first floor, there are three bedrooms and a family bathroom. There is a driveway to the front with parking for two cars. The whole property benefits from plenty of natural light.
The property is located close to local amenities of Burnt Oak Broadway with its array of shops and restaurants. Burnt Oak underground station (Northern line) is located just over half a mile away which provides excellent access into Central London.
The property would be an ideal first house and viewing is highly recommended.
Reception Hall
Laminate flooring. Radiator. Under stairs storage. Additional storage cupboard. Stairs ascending to higher floor. Reception hall leads into reception room, dining room and separate kitchen.
Reception Room
Laminate flooring. UPVC double glazed windows with front aspect. Radiator.
Dining Room
Laminate flooring. UPVC double glazed door leading into private rear garden. Radiator.
Kitchen
Tiled floor. Fully tiled walls. UPVC double glazed door leading into rear garden. Range of base and eye level units. Inset stainless steel sink with mixer tap. Four ring gas cooker with fan assisted oven and grill beneath and overhead extractor fan.
First floor landing
Stairs from Reception Hall rising to first floor landing. First floor landing leads into three bedrooms and bathroom.
Bedroom One
Carpeted floor. UPVC double glazed windows with garden aspect. Radiator. Storage Cupboard.
Bedroom Two
Carpeted floor. UPVC double glazed windows with front aspect. Radiator.
Bedroom Three
Carpeted floor. UPVC double glazed window with front aspect. Radiator.
Bathroom
Laminate flooring. Partially tiled walls. Three piece suite comprising panel bath with taps and hand held shower attachments, wall hung wash hand basin with mixer tap and low level pedestal WC. UPVC double glazed window with garden aspect. Radiator.
Rear Garden
Lawn area. Enclosed on both sides with a fence.
To the Front
Hard standing driveway with parking for two cars.
Council Tax
London Borough of Brent, Band D
Notice
Please note we have not tested any apparatus, fixtures, fittings, or services. Interested parties must undertake their own investigation into the working order of these items. All measurements are approximate and photographs provided for guidance only.

| Utility |
Supply Type |
| Electric |
Unknown |
| Gas |
Unknown |
| Water |
Unknown |
| Sewerage |
Unknown |
| Broadband |
Unknown |
| Telephone |
Unknown |
| Other Items |
Description |
| Heating |
Gas Central Heating |
| Garden/Outside Space |
Yes |
| Parking |
Yes |
| Garage |
No |
| Broadband Coverage |
Highest Available Download Speed |
Highest Available Upload Speed |
| Standard |
8 Mbps |
0.8 Mbps |
| Superfast |
80 Mbps |
20 Mbps |
| Ultrafast |
1000 Mbps |
100 Mbps |
| Mobile Coverage |
Indoor Voice |
Indoor Data |
Outdoor Voice |
Outdoor Data |
| EE |
Enhanced |
Enhanced |
Enhanced |
Enhanced |
| Three |
Likely |
Likely |
Enhanced |
Enhanced |
| O2 |
Enhanced |
Likely |
Enhanced |
Enhanced |
| Vodafone |
Enhanced |
Enhanced |
Enhanced |
Enhanced |
Broadband and Mobile coverage information supplied by Ofcom.